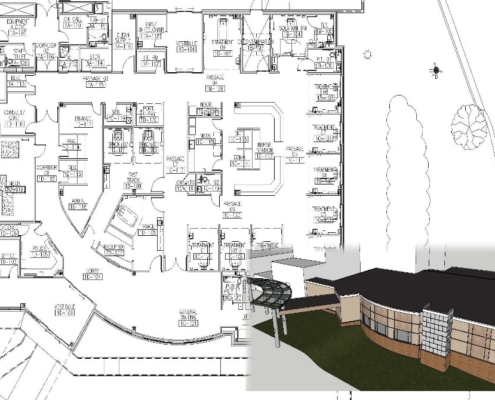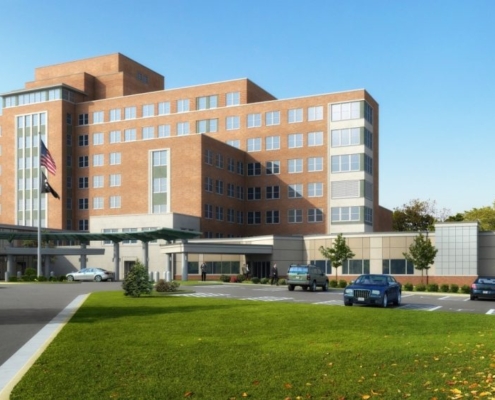Addition and Renovation of Emergency Department (ED),
Wilmington VA Medical Center, DE
Simsona’s staff and its consultants are responsible for the programming, design, and interior design of approximately 15,000 square feet of space while working very closely with VA’s project officers to produce an aesthetically pleasing and technologically complex Emergency Department for the Wilmington VA Medical Center in Delaware.
This project included a 5,000 square foot renovation of the existing ER, and a 10,000 square foot addition to expand the Emergency Department, Waiting Rooms, Enrollment Center, and Police Security Station. Site development included a new parking facility for 40 vehicles, and a drop-off area for the ambulances. This required demolition of the entire existing 5,000 square foot ED Primary Care space and replacing it with the installation of modern utility systems and medical technology. This included new walls, floors, ceilings, HVAC systems, Plumbing systems, Electrical systems, medical gas systems, carpentry, and interior finishes. All utilities were designed to meet present day requirements.
Utilizing and applying all VA Standards and Design Guidelines and the latest technology/practices in Emergency Departments the project will provide private Treatment Bays, Triage/Fast Track Services, and a Decontamination Room with trench drains and water-resistant finishes. The new ED will also be equipped with a negative pressure isolation room, a decontamination area, and a Behavioral Health room. Due to challenging site conditions and occupied existing spaces a very detailed and complex phasing plan was developed. Extremely detailed cost estimates during all phases of design resulted final bids coming in within budget and all deductive alternates accepted. Overall Project Design Schedule was very tight and all design team members expedited design work to meet all submission deadlines and project delivery packages. Estimated Cost: 5.0 Million


